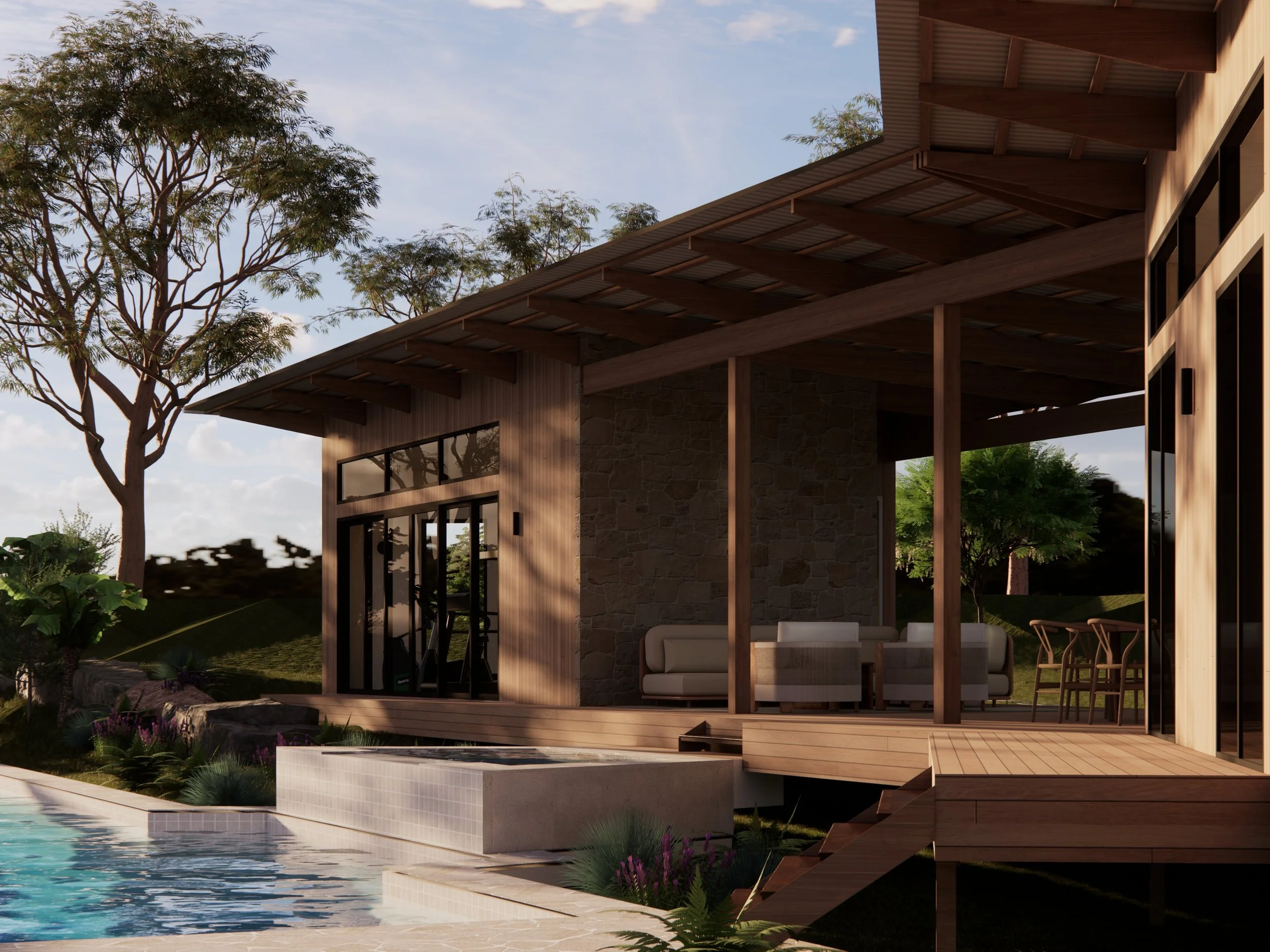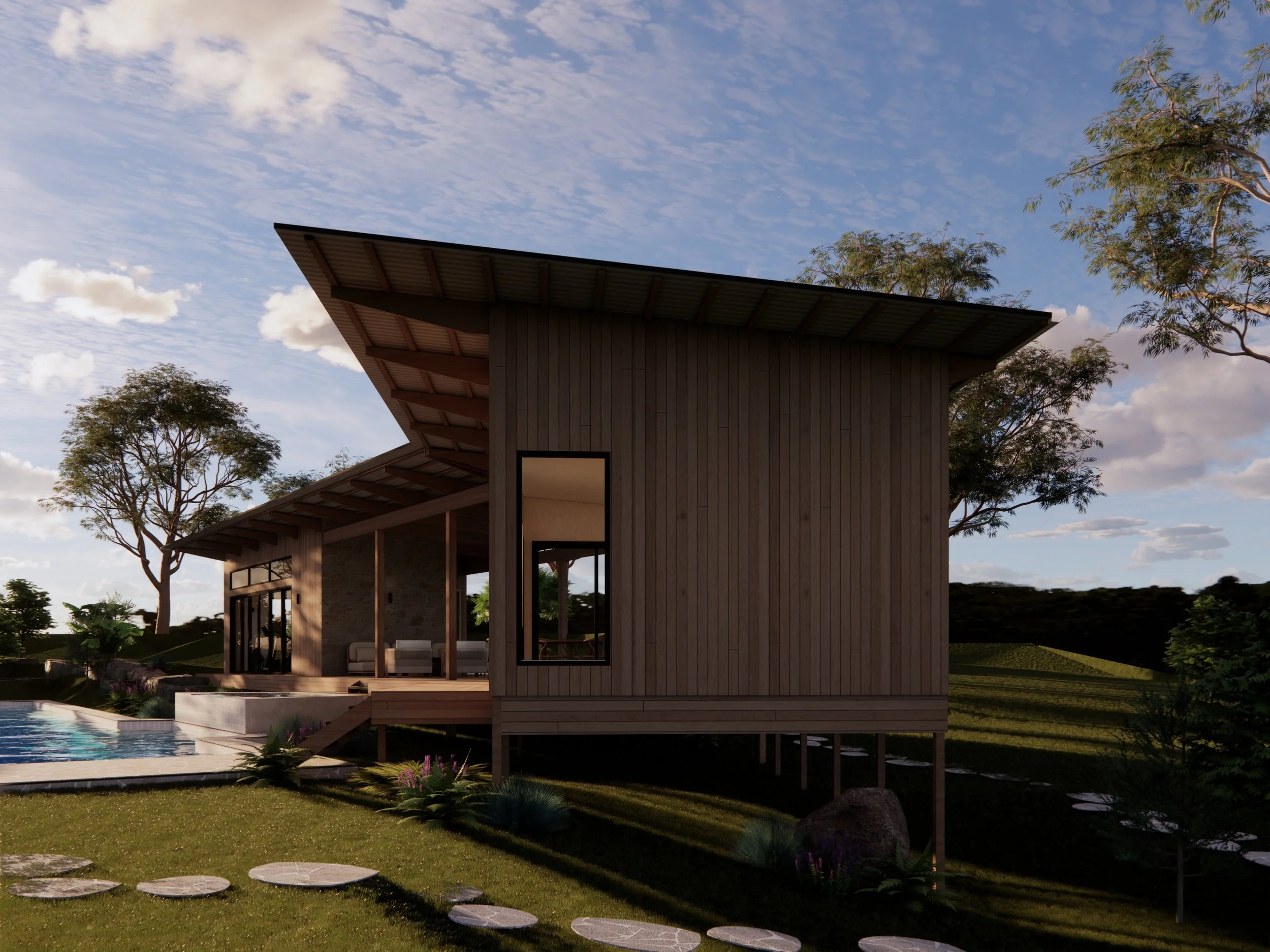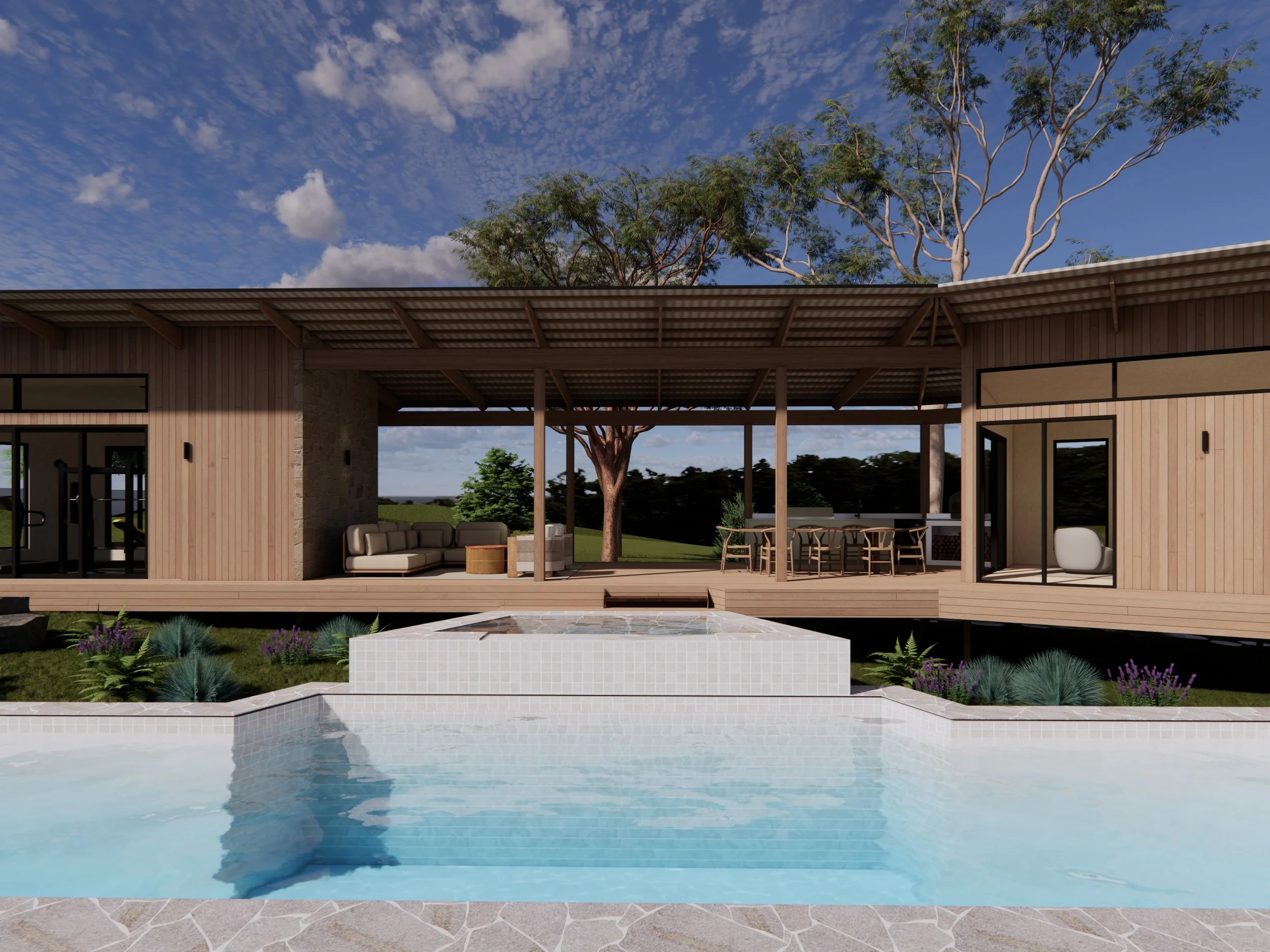THE PAVILION, QLD

the pavilion
The Pavilion aims to solve an issue around gathering and entertaining. The current house and pool are generous in scale, however, are limited in external gathering spaces. The result are zones of concentrated people at social events, where guests are unsure how to occupy the surrounding acreage site.
A masterplanning exercise was conducted, with a focus on the psychology of spaces. That is: how can we subconsciously and non-verbally direct visitors through to a pavilion structure that is more appropriately scaled for a group gathering? The result is a series of pavilions under a single roof. The covered external spaces strategically allow views to significant vegetation beyond, allowing the main house to remain connect to the landscape.
Architecture & interiors: Walton Architecture
Engineering: Inertia Engineering
Town planning: DTS Group
Clients: L&S












