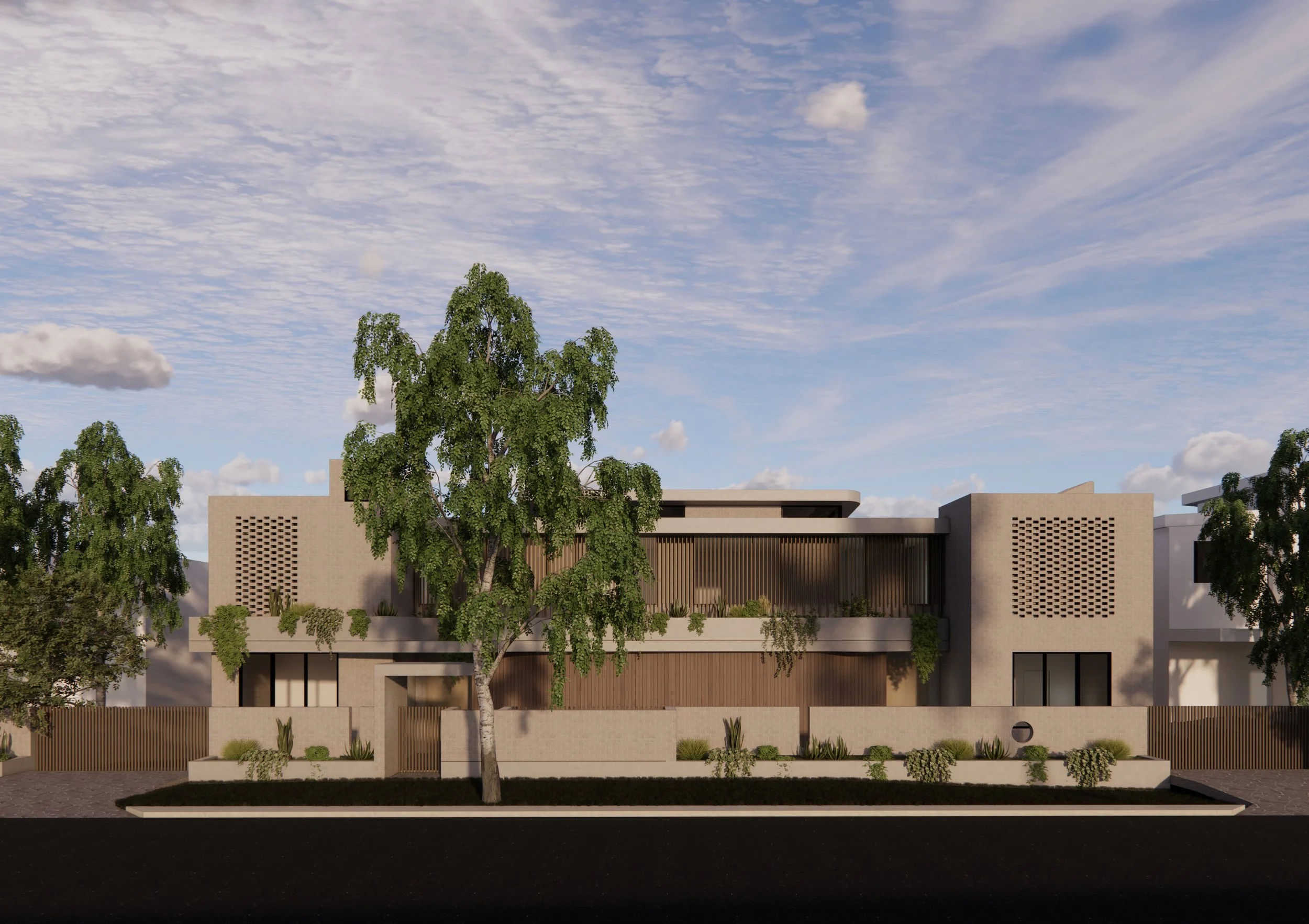RIVER HOME, QLD

a home by the river
It’s not often that you have a 1800m2 block of north facing rear land directly on the Brisbane River. This special piece of land deserved a special design outcome. Spanning over 3 storeys, including a 600m2 wellness centre, the house is designed specifically to ensure maximum natural light and ventilation throughout the entire home. With a raised courtyard to the north and two wings that span out overlooking it, the house has a large footprint, but feels intimate and connected. Double height voids and skylights assist with those spaces deeper in the plan, resulting in a home that is private yet open and is highly grounded in its place.
Architecture & Interiors: Walton Architecture
Builder: Arqo Construction
Engineering: Westera Partners

from the client
“Working with Walton Architecture has been the best design decision we have made. Matt Walton is an absolute legend! He is personable and professional, and I am always so impressed by his listening to our many hopes, thoughts and ideas; and how he translates it all into a beautiful and functional design.
Matt’s attention to detail is outstanding! Every aspect of his designs are done with precision. Not only are they thoughtfully curated, but they are presented in a way that tells a story of the environment we are in, and reflects our family’s values. We appreciate Matt and his team very much! Walton Architecture will always be our architect of choice. Thank you, Matt, for everything!”
– R&J, River Home Clients








